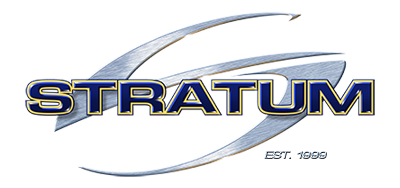Rejuvenate your meeting’s mission!
Renew, revive, and restore your team with one of our all-inclusive meeting packages complete with laser tag team building events, meeting space, audio visual equipment, food & beverage service.
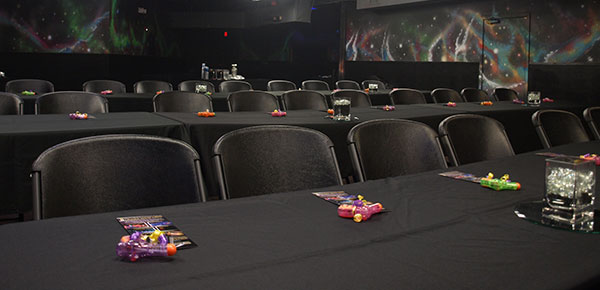
…and be your office’s hero of hope!
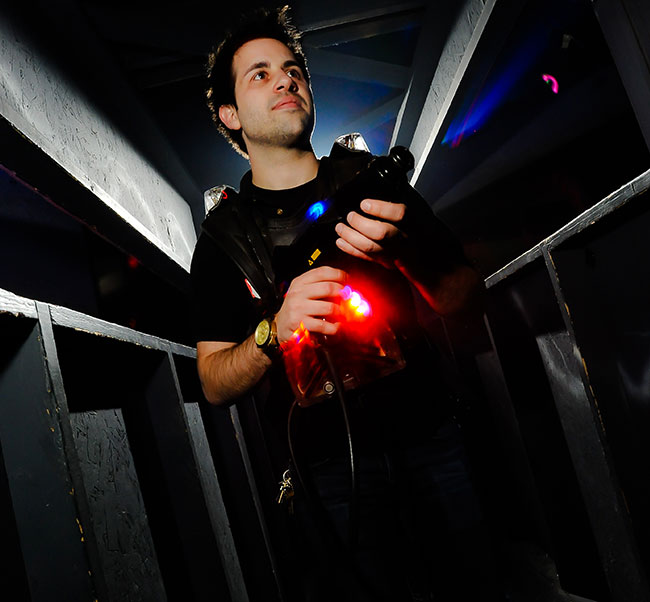
All-Inclusive Packages
Office Revival
- Includes a 3 hour laser tag team building program
- Use of Sky Deck meeting space for 8 hours (during non-business hours)
- Continental breakfast with an assortment of bagels, cream cheese, danishes, fresh fruit, coffee, & Tazo tea
- Choose one “Lunch Selection”
- Choose one “Snack Selection”
- A/V equipment including screen, sound, microphone, & speakers
- Pens, pads, table candy, & filtered water
- Beverage service including Coke products, iced tea, & lemonade
- On-site facilitator & event staff
Office Refresher
- Includes 2 hour laser tag team building program
- Use of Sky Deck meeting space for 5 hours (during non-business hours)
- Continental breakfast with an assortment of bagels, cream cheese, danishes, fresh fruit, coffee, & herbal tea
- Choose one “Lunch Selection”
- A/V equipment including screen, sound, microphone, & speakers
- Pens, pads, table candy, & filtered water
- Beverage service including Coke products, iced tea, & lemonade
- On-site facilitator & event staff
Social Renewal
- Unwind from a day of meetings with a 2 hour reception including:
- Gourmet cheese platter
- Fresh vegetable platter served with creamy ranch
- Snack mix with assortment of pretzels, nuts, & cheesy crackers
- Standard Beer & Wine Package for 2 hours
Meeting Spaces
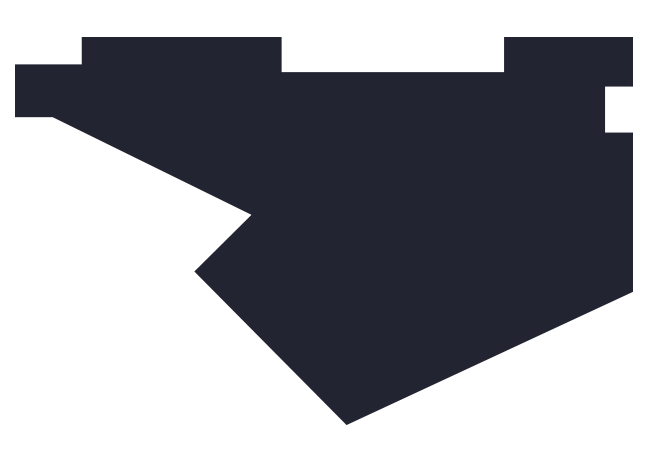
Sky Deck
2,500 sq. ft.
Reception Style: 250 people
Theater Style: 225 people
Classroom Style: 125 people
Banquet Style with 60” Rounds: 110 people
Crescent Rounds: 80 people
Banquet Style with 8’ Tables: 125 people
Conference Style & Hollow Square: 45-65 people
U-Shaped (with outer seating only): 44 people
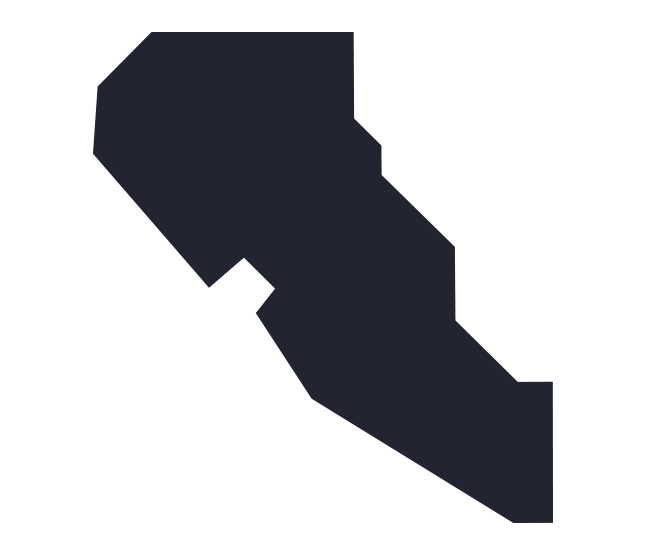
Lobby / Reception Area
1,500 sq. ft.
Reception Style: 125 people
Banquet Style with 60” Rounds: 60 people
Banquet Style with 8’ Tables: 48 people
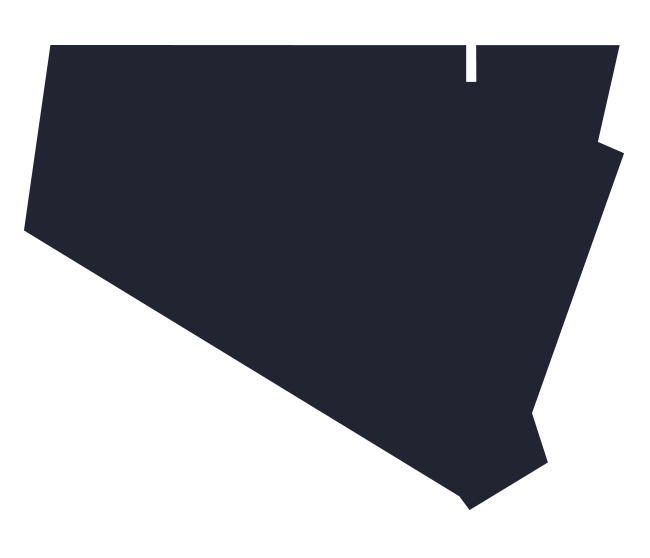
Banquet Space
565 sq. ft.
Reception Style: 30 people
Theater Style: 26 people
Classroom Style: 20 people
Banquet Style with 60” Rounds: 30 people
Crescent Rounds: 21 people
Banquet Style with 8’ Tables: 40 people
Conference Style: 26 people
U-Shaped: 20 people
Space 1

150 sq. ft.
Banquet Style with 8’ Tables: 16 people
Conference Style: 8 people
Space 2

225 sq. ft.
Theater Style: 16 people
Classroom Style: 12 people
Banquet Style with 8’ Tables: 24 people
Conference Style: 16 people
Space 3
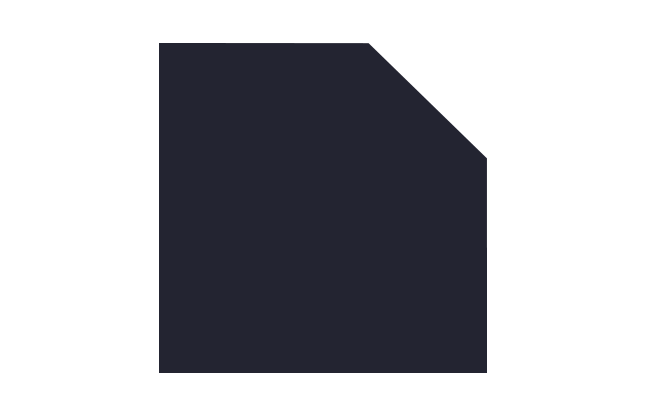
130 sq. ft.
Banquet Style with 8’ Tables: 8-10 people
Conference Style: 8 people
